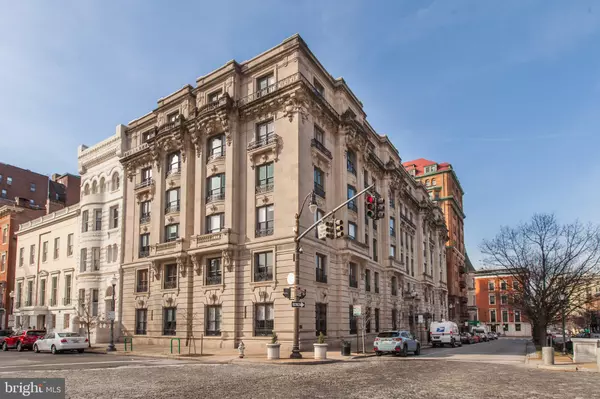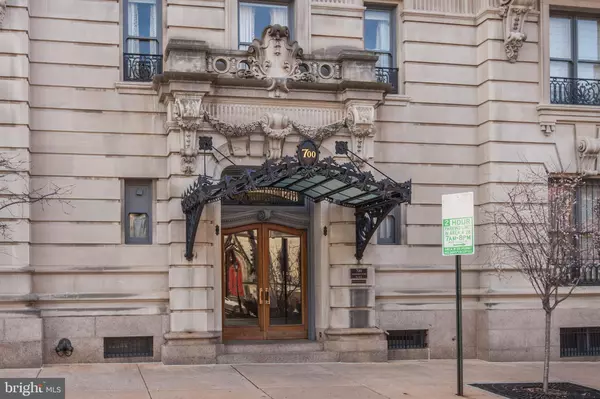
UPDATED:
11/19/2024 02:28 PM
Key Details
Property Type Condo
Sub Type Condo/Co-op
Listing Status Active
Purchase Type For Sale
Square Footage 1,617 sqft
Price per Sqft $277
Subdivision Mount Vernon Place Historic District
MLS Listing ID MDBA2138006
Style Beaux Arts
Bedrooms 2
Full Baths 1
Condo Fees $1,878/mo
HOA Y/N N
Abv Grd Liv Area 1,617
Originating Board BRIGHT
Year Built 1905
Annual Tax Amount $47,537
Tax Year 2001
Property Description
NOTE: ALL TAXES, WATER, HEAT, TRASH SERVICE AND 24-HOUR DOOR ATTENDANTS ARE INCLUDED IN THE COOP FEE!!!!
This tastefully appointed apartment features 9' ceilings, elegant moldings, floor to ceiling windows, original inlaid hardwood flooring, and a decorative marble fireplace. Crystal chandeliers, custom window treatments and a combined washer/dryer convey. The updated kitchen has a breakfast bar, granite countertops, and custom buttercream cabinets. Full bathroom is beautiful with exquisite new wallpaper. Original French doors and brass hardware throughout. Built-in flat screen television in family room. Dining room and living room have picture perfect views of the Mount Vernon Place parks complete with fountains, marble balustrades, delightful entertainment programming, and special events. Morning and afternoon sun provide wonderful light in every room. The building features mahogany paneled elevators for residents and guests and this unit has two private storage areas on a lower level. The Mount Vernon community features award-winning architecture and restaurants, the Baltimore Symphony Orchestra, The Peabody Conservatory, the Lyric Opera, the Maryland Center for History and Culture, The Walters Art Museum, Center Stage, and the spectacular Enoch Pratt Library. Easy access to the grocery store, gyms, yoga studios, and lovely shops. A free shuttle bus stops just outside the front doors, ride sharing and grocery delivery are fast and convenient, and the newly restored Penn Station is just a few blocks away. Unlimited street parking for residents. Located in the city's first and largest historic district, this fully renovated, 1906 apartment has the look and feel of a grand European residence.
Location
State MD
County Baltimore City
Zoning 0Y030
Direction East
Rooms
Other Rooms Den
Basement Full, Heated, Interior Access, Workshop
Main Level Bedrooms 2
Interior
Interior Features Built-Ins, Butlers Pantry, Crown Moldings, Elevator, Entry Level Bedroom, Formal/Separate Dining Room, Kitchen - Island, Chair Railings, Floor Plan - Traditional, Kitchen - Gourmet, Upgraded Countertops, Wainscotting, Window Treatments, Wood Floors
Hot Water Natural Gas, Other
Heating Hot Water, Radiator, Steam
Cooling Central A/C
Flooring Solid Hardwood
Fireplaces Number 1
Fireplaces Type Mantel(s), Marble, Non-Functioning
Inclusions All Crystal Chandeliers, Custom Drapery Treatments, Wooden Shutters, Built-In Flat Screen TV, 2 Storage Units in Lower Level
Equipment Dishwasher, Disposal, Oven/Range - Electric, Refrigerator, Built-In Microwave, Exhaust Fan, Washer - Front Loading
Fireplace Y
Window Features Wood Frame
Appliance Dishwasher, Disposal, Oven/Range - Electric, Refrigerator, Built-In Microwave, Exhaust Fan, Washer - Front Loading
Heat Source Other
Laundry Washer In Unit, Dryer In Unit
Exterior
Amenities Available Concierge, Elevator, Security, Exercise Room, Extra Storage
Water Access N
View City, Panoramic, Garden/Lawn
Accessibility Elevator, Level Entry - Main
Garage N
Building
Story 1
Unit Features Mid-Rise 5 - 8 Floors
Sewer Public Sewer
Water Public
Architectural Style Beaux Arts
Level or Stories 1
Additional Building Above Grade
Structure Type Plaster Walls,9'+ Ceilings
New Construction N
Schools
School District Baltimore City Public Schools
Others
Pets Allowed Y
HOA Fee Include Heat,Management,Insurance,Reserve Funds,Taxes,Water,Common Area Maintenance,Ext Bldg Maint,Sewer,Trash
Senior Community No
Tax ID 0311100524 001
Ownership Cooperative
Security Features 24 hour security,Desk in Lobby,Doorman
Special Listing Condition Standard
Pets Description Cats OK


"Simone's passion for real estate and her love for "The DMV" are a perfect match. She has made it her mission to help local residents sell their homes quickly and at the best possible prices. Equally, she takes immense pride in assisting homebuyers in finding their perfect piece of paradise in DC, Maryland and Virginia. "
GET MORE INFORMATION
- Northwest Washington, DC Homes For Sale
- Arlington, VA Homes For Sale
- Silver Spring, MD Homes For Sale
- McLean, VA Homes For Sale
- Bethesda, MD Homes For Sale
- Falls Church, VA Homes For Sale
- Columbia Heights, DC Homes For Sale
- Gaithersburg, MD Homes For Sale
- Petworth, DC Homes For Sale
- Germantown, MD Homes For Sale
- Chevy Chase, MD Homes For Sale
- Potomac, MD Homes For Sale
- Chillum, MD Homes For Sale
- Foggy Bottom, DC Homes For Sale
- College Park, MD Homes For Sale
- Takoma Park, MD Homes For Sale
- Olney, MD Homes For Sale
- Friendship Heights, MD Homes For Sale
- Wesley Heights, MD Homes For Sale
- Kensington, MD Homes For Sale
- Seven Corners, VA Homes For Sale
- Langley Park, MD Homes For Sale
- Palisades, DC Homes For Sale
- Brookmont, MD Homes For Sale
- Spring Valley, DC Homes For Sale
- Martin's Additions, MD Homes For Sale
- Cabin John, MD Homes For Sale
- Rockville, MD Homes For Sale
- Woodhaven, MD Homes For Sale
- Westgate, MD Homes For Sale




