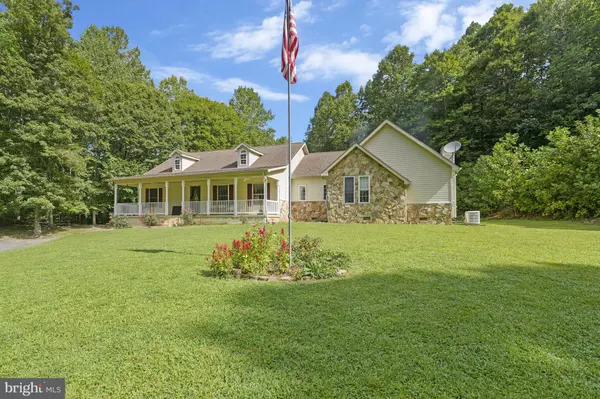
UPDATED:
11/08/2024 03:51 PM
Key Details
Property Type Single Family Home
Sub Type Detached
Listing Status Active
Purchase Type For Sale
Square Footage 2,744 sqft
Price per Sqft $218
Subdivision None Available
MLS Listing ID MDPG2120594
Style Ranch/Rambler
Bedrooms 3
Full Baths 2
HOA Y/N N
Abv Grd Liv Area 2,744
Originating Board BRIGHT
Year Built 2001
Annual Tax Amount $6,439
Tax Year 2024
Lot Size 4.980 Acres
Acres 4.98
Property Description
Location
State MD
County Prince Georges
Zoning AG
Rooms
Other Rooms Living Room, Dining Room, Primary Bedroom, Sitting Room, Bedroom 2, Bedroom 3, Kitchen, Family Room, Bathroom 2, Primary Bathroom
Main Level Bedrooms 3
Interior
Interior Features Kitchen - Country, Combination Kitchen/Dining, Combination Dining/Living, Entry Level Bedroom, Primary Bath(s), Stove - Wood, WhirlPool/HotTub
Hot Water Electric, 60+ Gallon Tank
Heating Forced Air, Heat Pump(s), Wood Burn Stove
Cooling Ceiling Fan(s), Central A/C, Heat Pump(s)
Fireplaces Number 1
Inclusions Parking Included In ListPrice
Equipment Dishwasher, Disposal, Dryer, Icemaker, Oven/Range - Gas, Range Hood, Refrigerator, Washer
Furnishings No
Fireplace Y
Window Features Double Pane
Appliance Dishwasher, Disposal, Dryer, Icemaker, Oven/Range - Gas, Range Hood, Refrigerator, Washer
Heat Source Electric
Laundry Dryer In Unit, Has Laundry, Washer In Unit, Main Floor
Exterior
Exterior Feature Deck(s), Porch(es)
Garage Spaces 12.0
Carport Spaces 2
Water Access N
View Trees/Woods
Roof Type Shingle
Accessibility None
Porch Deck(s), Porch(es)
Total Parking Spaces 12
Garage N
Building
Lot Description Backs to Trees
Story 1
Foundation Crawl Space
Sewer Septic Exists
Water Well
Architectural Style Ranch/Rambler
Level or Stories 1
Additional Building Above Grade, Below Grade
Structure Type Cathedral Ceilings
New Construction N
Schools
Elementary Schools Baden
Middle Schools Gwynn Park
High Schools Gwynn Park
School District Prince George'S County Public Schools
Others
Pets Allowed Y
Senior Community No
Tax ID 17042813004
Ownership Fee Simple
SqFt Source Assessor
Security Features Electric Alarm
Acceptable Financing Assumption, Cash, Conventional, FHA, FHA 203(b), FNMA, USDA, VA, FHLMC
Horse Property Y
Horse Feature Horses Allowed
Listing Terms Assumption, Cash, Conventional, FHA, FHA 203(b), FNMA, USDA, VA, FHLMC
Financing Assumption,Cash,Conventional,FHA,FHA 203(b),FNMA,USDA,VA,FHLMC
Special Listing Condition Standard
Pets Description Breed Restrictions


"Simone's passion for real estate and her love for "The DMV" are a perfect match. She has made it her mission to help local residents sell their homes quickly and at the best possible prices. Equally, she takes immense pride in assisting homebuyers in finding their perfect piece of paradise in DC, Maryland and Virginia. "
GET MORE INFORMATION
- Northwest Washington, DC Homes For Sale
- Arlington, VA Homes For Sale
- Silver Spring, MD Homes For Sale
- McLean, VA Homes For Sale
- Bethesda, MD Homes For Sale
- Falls Church, VA Homes For Sale
- Columbia Heights, DC Homes For Sale
- Gaithersburg, MD Homes For Sale
- Petworth, DC Homes For Sale
- Germantown, MD Homes For Sale
- Chevy Chase, MD Homes For Sale
- Potomac, MD Homes For Sale
- Chillum, MD Homes For Sale
- Foggy Bottom, DC Homes For Sale
- College Park, MD Homes For Sale
- Takoma Park, MD Homes For Sale
- Olney, MD Homes For Sale
- Friendship Heights, MD Homes For Sale
- Wesley Heights, MD Homes For Sale
- Kensington, MD Homes For Sale
- Seven Corners, VA Homes For Sale
- Langley Park, MD Homes For Sale
- Palisades, DC Homes For Sale
- Brookmont, MD Homes For Sale
- Spring Valley, DC Homes For Sale
- Martin's Additions, MD Homes For Sale
- Cabin John, MD Homes For Sale
- Rockville, MD Homes For Sale
- Woodhaven, MD Homes For Sale
- Westgate, MD Homes For Sale




