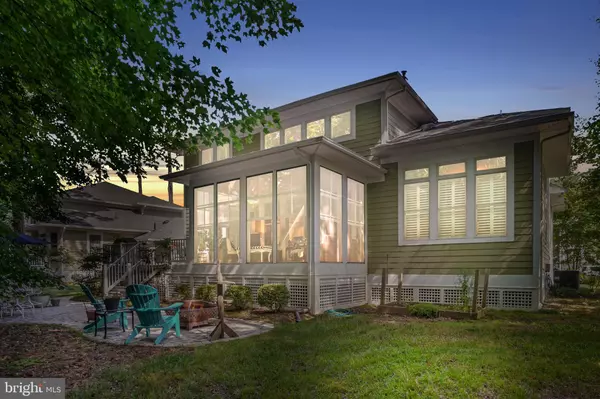
UPDATED:
10/23/2024 05:08 PM
Key Details
Property Type Single Family Home
Sub Type Detached
Listing Status Active
Purchase Type For Sale
Square Footage 3,684 sqft
Price per Sqft $214
Subdivision Glen Riddle
MLS Listing ID MDWO2021528
Style Coastal,Traditional
Bedrooms 4
Full Baths 3
HOA Fees $295/mo
HOA Y/N Y
Abv Grd Liv Area 3,684
Originating Board BRIGHT
Year Built 2007
Annual Tax Amount $4,596
Tax Year 2024
Lot Size 0.296 Acres
Acres 0.3
Lot Dimensions 0.00 x 0.00
Property Description
Step into luxury living with this expansive home featuring a large open floor plan, highlighted by a dramatic 2-story great room with custom built-ins and a cozy pellet stove. The chef's kitchen is a standout, offering ample space for culinary creations. The first floor showcases a serene primary bedroom with an accompanying bath, alongside a convenient second bedroom on the main level. Perfect for seamless living and entertaining, this home defines comfort and sophistication. Upstairs, discover the perfect blend of productivity and relaxation with a dedicated office space, two generously sized bedrooms, and an additional bonus room. Ideal for those seeking versatility, this home provides ample room for work, play, and rest, ensuring every family member finds their personal sanctuary. Located within the prestigious GlenRiddle Golf Course community, this home offers not just a residence, but a lifestyle. Enjoy access to memberships available for the golf course, as well as amenities such as a pool, tennis and pickleball courts, marina access, clubhouse, and more. Embrace the full spectrum of leisure and recreation right at your doorstep.
Location
State MD
County Worcester
Area West Ocean City (85)
Zoning R-1A
Rooms
Other Rooms Living Room, Dining Room, Primary Bedroom, Bedroom 2, Bedroom 3, Bedroom 4, Kitchen, Foyer, Laundry, Office, Bathroom 3, Bonus Room, Primary Bathroom, Screened Porch
Main Level Bedrooms 2
Interior
Interior Features Attic, Breakfast Area, Built-Ins, Ceiling Fan(s), Combination Dining/Living, Combination Kitchen/Dining, Combination Kitchen/Living, Dining Area, Entry Level Bedroom, Floor Plan - Open, Kitchen - Island, Kitchen - Gourmet, Pantry, Primary Bath(s), Bathroom - Stall Shower, Stove - Pellet, Bathroom - Tub Shower, Upgraded Countertops, Wainscotting, Walk-in Closet(s), Window Treatments, Wood Floors
Hot Water Electric, Tankless
Heating Other, Programmable Thermostat, Forced Air
Cooling Central A/C
Flooring Carpet, Ceramic Tile, Hardwood
Fireplaces Number 1
Equipment Built-In Microwave, Cooktop, Dishwasher, Disposal, Dryer - Gas, Icemaker, Oven - Double, Oven - Self Cleaning, Oven/Range - Electric, Range Hood, Refrigerator, Stainless Steel Appliances, Washer - Front Loading, Water Heater - Tankless, Dryer - Front Loading
Furnishings Partially
Fireplace Y
Window Features Double Hung
Appliance Built-In Microwave, Cooktop, Dishwasher, Disposal, Dryer - Gas, Icemaker, Oven - Double, Oven - Self Cleaning, Oven/Range - Electric, Range Hood, Refrigerator, Stainless Steel Appliances, Washer - Front Loading, Water Heater - Tankless, Dryer - Front Loading
Heat Source Natural Gas Available
Exterior
Exterior Feature Deck(s), Patio(s), Porch(es), Screened
Garage Garage - Front Entry, Garage Door Opener
Garage Spaces 2.0
Fence Invisible
Utilities Available Cable TV Available, Electric Available, Natural Gas Available, Sewer Available, Water Available
Amenities Available Billiard Room, Boat Dock/Slip, Boat Ramp, Common Grounds, Community Center, Exercise Room, Game Room, Fitness Center, Gated Community, Golf Course Membership Available, Library, Meeting Room, Party Room, Pier/Dock, Pool - Outdoor, Sauna, Swimming Pool, Tennis Courts, Water/Lake Privileges
Water Access N
View Garden/Lawn, Trees/Woods
Roof Type Architectural Shingle
Accessibility 32\"+ wide Doors
Porch Deck(s), Patio(s), Porch(es), Screened
Attached Garage 2
Total Parking Spaces 2
Garage Y
Building
Story 2
Foundation Pilings
Sewer Public Sewer
Water Public
Architectural Style Coastal, Traditional
Level or Stories 2
Additional Building Above Grade, Below Grade
New Construction N
Schools
Elementary Schools Ocean City
Middle Schools Berlin Intermediate School
High Schools Stephen Decatur
School District Worcester County Public Schools
Others
Pets Allowed Y
HOA Fee Include Common Area Maintenance,Lawn Care Front,Lawn Care Side,Lawn Care Rear,Lawn Maintenance,Management,Pool(s),Reserve Funds,Road Maintenance,Sauna,Snow Removal,Trash
Senior Community No
Tax ID 2410393213
Ownership Fee Simple
SqFt Source Assessor
Security Features Motion Detectors,Security Gate,Security System,Smoke Detector
Acceptable Financing Conventional, Bank Portfolio, Other
Listing Terms Conventional, Bank Portfolio, Other
Financing Conventional,Bank Portfolio,Other
Special Listing Condition Standard
Pets Description Cats OK, Dogs OK, Case by Case Basis


"Simone's passion for real estate and her love for "The DMV" are a perfect match. She has made it her mission to help local residents sell their homes quickly and at the best possible prices. Equally, she takes immense pride in assisting homebuyers in finding their perfect piece of paradise in DC, Maryland and Virginia. "
GET MORE INFORMATION
- Northwest Washington, DC Homes For Sale
- Arlington, VA Homes For Sale
- Silver Spring, MD Homes For Sale
- McLean, VA Homes For Sale
- Bethesda, MD Homes For Sale
- Falls Church, VA Homes For Sale
- Columbia Heights, DC Homes For Sale
- Gaithersburg, MD Homes For Sale
- Petworth, DC Homes For Sale
- Germantown, MD Homes For Sale
- Chevy Chase, MD Homes For Sale
- Potomac, MD Homes For Sale
- Chillum, MD Homes For Sale
- Foggy Bottom, DC Homes For Sale
- College Park, MD Homes For Sale
- Takoma Park, MD Homes For Sale
- Olney, MD Homes For Sale
- Friendship Heights, MD Homes For Sale
- Wesley Heights, MD Homes For Sale
- Kensington, MD Homes For Sale
- Seven Corners, VA Homes For Sale
- Langley Park, MD Homes For Sale
- Palisades, DC Homes For Sale
- Brookmont, MD Homes For Sale
- Spring Valley, DC Homes For Sale
- Martin's Additions, MD Homes For Sale
- Cabin John, MD Homes For Sale
- Rockville, MD Homes For Sale
- Woodhaven, MD Homes For Sale
- Westgate, MD Homes For Sale




