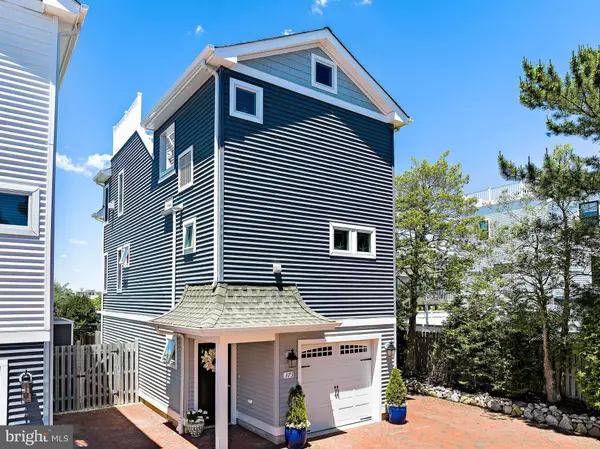
UPDATED:
09/20/2024 01:24 AM
Key Details
Property Type Single Family Home
Sub Type Detached
Listing Status Active
Purchase Type For Sale
Square Footage 1,200 sqft
Price per Sqft $995
Subdivision Ship Bottom
MLS Listing ID NJOC2026360
Style Coastal,Contemporary,Reverse
Bedrooms 3
Full Baths 2
Half Baths 1
HOA Fees $125/mo
HOA Y/N Y
Abv Grd Liv Area 1,200
Originating Board BRIGHT
Year Built 2014
Annual Tax Amount $4,937
Tax Year 2023
Lot Size 2,252 Sqft
Acres 0.05
Lot Dimensions 0.00 x 0.00
Property Description
Location
State NJ
County Ocean
Area Ship Bottom Boro (21529)
Zoning R
Interior
Interior Features Built-Ins, Ceiling Fan(s), Floor Plan - Open, Kitchen - Gourmet, Primary Bath(s), Recessed Lighting, Bathroom - Stall Shower, Upgraded Countertops, Window Treatments, Wood Floors
Hot Water Natural Gas, Tankless
Heating Forced Air
Cooling Ceiling Fan(s), Central A/C, Zoned
Flooring Hardwood
Equipment Built-In Microwave, Dishwasher, Dryer - Gas, Oven/Range - Gas, Refrigerator, Washer
Fireplace N
Window Features Casement,Double Hung,Double Pane,Screens
Appliance Built-In Microwave, Dishwasher, Dryer - Gas, Oven/Range - Gas, Refrigerator, Washer
Heat Source Natural Gas
Laundry Main Floor
Exterior
Exterior Feature Deck(s), Roof, Patio(s)
Garage Garage Door Opener, Inside Access
Garage Spaces 3.0
Fence Fully, Wood
Water Access N
View Bay
Roof Type Fiberglass,Shingle
Accessibility None
Porch Deck(s), Roof, Patio(s)
Attached Garage 2
Total Parking Spaces 3
Garage Y
Building
Lot Description Corner, Level
Story 2
Foundation Pilings
Sewer Public Sewer
Water Public
Architectural Style Coastal, Contemporary, Reverse
Level or Stories 2
Additional Building Above Grade, Below Grade
Structure Type 9'+ Ceilings,Vaulted Ceilings
New Construction N
Schools
Elementary Schools Lbi
Middle Schools Southern Regional M.S.
High Schools Southern Regional H.S.
School District Southern Regional Schools
Others
Senior Community No
Tax ID 29-00110-00018-C.08
Ownership Fee Simple
SqFt Source Assessor
Security Features Carbon Monoxide Detector(s),Smoke Detector
Special Listing Condition Standard


"Simone's passion for real estate and her love for "The DMV" are a perfect match. She has made it her mission to help local residents sell their homes quickly and at the best possible prices. Equally, she takes immense pride in assisting homebuyers in finding their perfect piece of paradise in DC, Maryland and Virginia. "
GET MORE INFORMATION
- Northwest Washington, DC Homes For Sale
- Arlington, VA Homes For Sale
- Silver Spring, MD Homes For Sale
- McLean, VA Homes For Sale
- Bethesda, MD Homes For Sale
- Falls Church, VA Homes For Sale
- Columbia Heights, DC Homes For Sale
- Gaithersburg, MD Homes For Sale
- Petworth, DC Homes For Sale
- Germantown, MD Homes For Sale
- Chevy Chase, MD Homes For Sale
- Potomac, MD Homes For Sale
- Chillum, MD Homes For Sale
- Foggy Bottom, DC Homes For Sale
- College Park, MD Homes For Sale
- Takoma Park, MD Homes For Sale
- Olney, MD Homes For Sale
- Friendship Heights, MD Homes For Sale
- Wesley Heights, MD Homes For Sale
- Kensington, MD Homes For Sale
- Seven Corners, VA Homes For Sale
- Langley Park, MD Homes For Sale
- Palisades, DC Homes For Sale
- Brookmont, MD Homes For Sale
- Spring Valley, DC Homes For Sale
- Martin's Additions, MD Homes For Sale
- Cabin John, MD Homes For Sale
- Rockville, MD Homes For Sale
- Woodhaven, MD Homes For Sale
- Westgate, MD Homes For Sale




