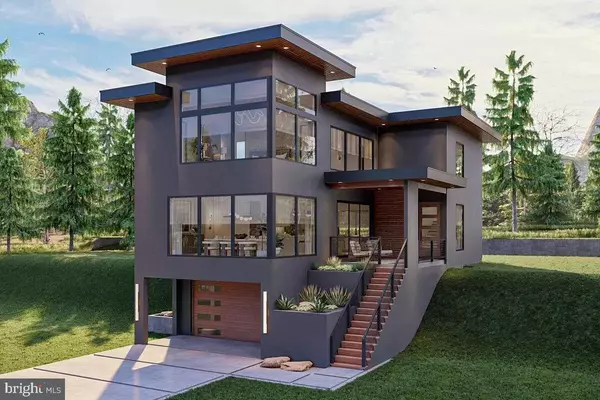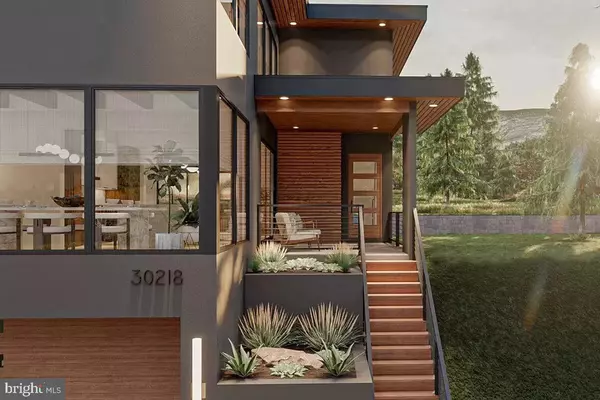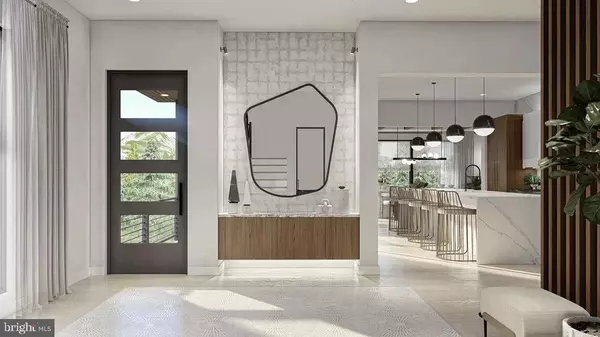
UPDATED:
11/26/2024 02:17 AM
Key Details
Property Type Single Family Home
Sub Type Detached
Listing Status Active
Purchase Type For Sale
Square Footage 2,435 sqft
Price per Sqft $533
Subdivision None Available
MLS Listing ID VALO2071688
Style Cottage,Craftsman,Ranch/Rambler
Bedrooms 2
Full Baths 2
Half Baths 1
HOA Y/N N
Abv Grd Liv Area 2,435
Originating Board BRIGHT
Year Built 2024
Annual Tax Amount $2,267
Tax Year 2024
Lot Size 2.710 Acres
Acres 2.71
Property Description
Land has a formerly approved 3 bedroom alternative septic system. Creek runs along the front of paved Lime Kiln Rd and the lot has a gentle incline from the road. Well suited for a contemporary style model home. Other house plans can be selected as long as they are suitable for the lot. Our local experienced Loudoun custom builder has selected this house plan as he feels it is well suited for the lot. Use your builder or mine. Land can be bought separetly if desired or you can finance the land purchase with the house purchase together in one loan- ask for details we have lenders we can provide. Build time is approx 12-14 months - can go longer. The following are his standard finishes in the home as it's priced.
CertainTeed Landmark 30 year architectural shingles
Concrete foundation with 9’ basement walls
Andersen 400 Series Windows
Tankless Hot Water Heater
Flush mounted LED lights fixtures throughout
Vinyl Siding
LVP flooring in living areas/hallways
Tile floor and surrounds in bathrooms
Carpet in bedrooms
Electric HVAC
Stainless Steel Appliances
White shaker style kitchen cabinets
Granite Counter Tops
For land listing, see VALO2066116
Location
State VA
County Loudoun
Zoning AR2
Rooms
Main Level Bedrooms 2
Interior
Hot Water Electric
Heating Heat Pump(s)
Cooling Central A/C
Fireplaces Number 1
Fireplace Y
Heat Source Electric
Exterior
Garage Garage - Side Entry
Garage Spaces 2.0
Water Access N
View Trees/Woods
Accessibility None
Attached Garage 2
Total Parking Spaces 2
Garage Y
Building
Lot Description Trees/Wooded, Road Frontage
Story 3
Foundation Crawl Space
Sewer Approved System
Water None
Architectural Style Cottage, Craftsman, Ranch/Rambler
Level or Stories 3
Additional Building Above Grade
New Construction Y
Schools
Elementary Schools Banneker
Middle Schools Blue Ridge
High Schools Loudoun Valley
School District Loudoun County Public Schools
Others
Senior Community No
Tax ID 463297760000
Ownership Fee Simple
SqFt Source Estimated
Acceptable Financing Cash, Conventional
Horse Property N
Listing Terms Cash, Conventional
Financing Cash,Conventional
Special Listing Condition Standard


"Simone's passion for real estate and her love for "The DMV" are a perfect match. She has made it her mission to help local residents sell their homes quickly and at the best possible prices. Equally, she takes immense pride in assisting homebuyers in finding their perfect piece of paradise in DC, Maryland and Virginia. "
GET MORE INFORMATION
- Northwest Washington, DC Homes For Sale
- Arlington, VA Homes For Sale
- Silver Spring, MD Homes For Sale
- McLean, VA Homes For Sale
- Bethesda, MD Homes For Sale
- Falls Church, VA Homes For Sale
- Columbia Heights, DC Homes For Sale
- Gaithersburg, MD Homes For Sale
- Petworth, DC Homes For Sale
- Germantown, MD Homes For Sale
- Chevy Chase, MD Homes For Sale
- Potomac, MD Homes For Sale
- Chillum, MD Homes For Sale
- Foggy Bottom, DC Homes For Sale
- College Park, MD Homes For Sale
- Takoma Park, MD Homes For Sale
- Olney, MD Homes For Sale
- Friendship Heights, MD Homes For Sale
- Wesley Heights, MD Homes For Sale
- Kensington, MD Homes For Sale
- Seven Corners, VA Homes For Sale
- Langley Park, MD Homes For Sale
- Palisades, DC Homes For Sale
- Brookmont, MD Homes For Sale
- Spring Valley, DC Homes For Sale
- Martin's Additions, MD Homes For Sale
- Cabin John, MD Homes For Sale
- Rockville, MD Homes For Sale
- Woodhaven, MD Homes For Sale
- Westgate, MD Homes For Sale




