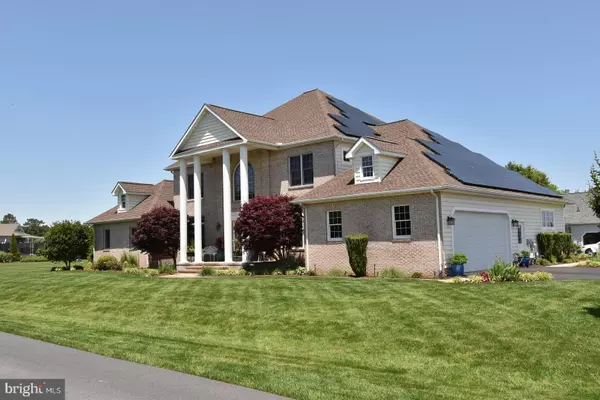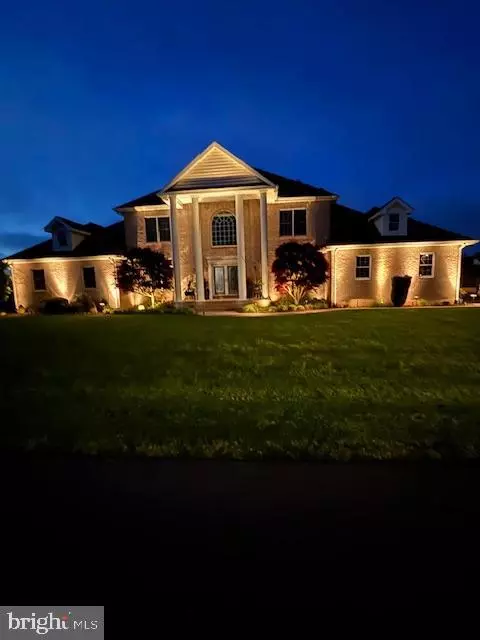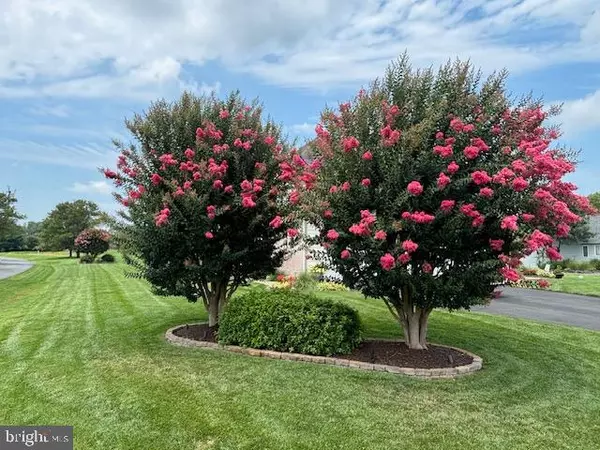
OPEN HOUSE
Sat Nov 30, 12:00pm - 2:00pm
Sun Dec 01, 11:00am - 1:30pm
UPDATED:
11/26/2024 08:59 PM
Key Details
Property Type Single Family Home
Sub Type Detached
Listing Status Active
Purchase Type For Sale
Square Footage 4,418 sqft
Price per Sqft $247
Subdivision The Glade
MLS Listing ID DESU2063100
Style Contemporary
Bedrooms 5
Full Baths 4
Half Baths 1
HOA Fees $158/mo
HOA Y/N Y
Abv Grd Liv Area 4,418
Originating Board BRIGHT
Year Built 2003
Annual Tax Amount $2,817
Tax Year 2023
Lot Size 0.570 Acres
Acres 0.57
Lot Dimensions 175.00 x 116.00
Property Description
Big families Welcome - bring your friends too! Home is "move in Ready "!
The Glade is a desirable private community with country club amenities , East of route One is a Bonus for sure , with easy access to Rehoboth & the beaches , shopping or dining , or "Fun Land" for little ones .
The Community is away from normal traffic a quiet retreat for relaxing with , Lots of open space to walk & enjoy outdoor activities w/ Family and Friends year around .
Rehoboth Bike and hiking trails are near by .
OFFERING : 5 bedrooms , 4 Full baths out door shower, screened porch, sanctuary owners suite with dual walk in closets, Wet bar, dining & Living rooms are a bonuses. 4,418 sq. ft of living area.
Storage everywhere, 2.5 car garage space for both cars, a work shop , washer and Dryer in the garage.
NEW ROOF in 2023, Conditioned Crawl space , all added values. Lawn well for irrigation .
"The Glade is one of the most welcoming communities ,here at the beach , high lightning, Low HOA fees ,large pool, locker rooms ,Saunas, exercise and weight rooms , Tennis , pickle ball, meeting room and on site Community management .'
" A COUNTRY CLUB SETTING, without " HIGH FEES "
Location
State DE
County Sussex
Area Lewes Rehoboth Hundred (31009)
Zoning AR-1
Direction Southwest
Rooms
Main Level Bedrooms 1
Interior
Interior Features Carpet, Ceiling Fan(s), Chair Railings, Crown Moldings, Dining Area, Entry Level Bedroom, Floor Plan - Open, Formal/Separate Dining Room, Kitchen - Gourmet, Kitchen - Island, Pantry, Bathroom - Tub Shower, Walk-in Closet(s), Wainscotting, Window Treatments, Wood Floors
Hot Water Multi-tank
Heating Heat Pump(s)
Cooling Central A/C
Flooring Wood, Concrete, Carpet, Hardwood
Inclusions crawl space dehumidifier
Equipment Built-In Microwave, Built-In Range, Dishwasher, Disposal, Dryer - Electric, Dryer - Front Loading, Microwave, Oven - Self Cleaning, Oven/Range - Gas, Range Hood, Refrigerator, Washer - Front Loading, Water Heater
Furnishings No
Fireplace N
Window Features Insulated,Screens
Appliance Built-In Microwave, Built-In Range, Dishwasher, Disposal, Dryer - Electric, Dryer - Front Loading, Microwave, Oven - Self Cleaning, Oven/Range - Gas, Range Hood, Refrigerator, Washer - Front Loading, Water Heater
Heat Source Electric
Laundry Has Laundry
Exterior
Exterior Feature Breezeway
Garage Built In, Garage - Side Entry, Garage Door Opener, Oversized
Garage Spaces 9.0
Utilities Available Cable TV, Propane
Water Access N
View Garden/Lawn
Roof Type Architectural Shingle
Accessibility None
Porch Breezeway
Road Frontage City/County
Attached Garage 2
Total Parking Spaces 9
Garage Y
Building
Lot Description Adjoins - Open Space, Backs - Open Common Area, Corner
Story 2
Foundation Block, Crawl Space, Other
Sewer Public Sewer
Water Public
Architectural Style Contemporary
Level or Stories 2
Additional Building Above Grade, Below Grade
Structure Type Cathedral Ceilings,Dry Wall,9'+ Ceilings
New Construction N
Schools
Elementary Schools Rehoboth
Middle Schools Beacon
High Schools Cape Henlopen
School District Cape Henlopen
Others
Pets Allowed Y
Senior Community No
Tax ID 334-07.00-392.00
Ownership Fee Simple
SqFt Source Assessor
Acceptable Financing Cash, Contract
Horse Property N
Listing Terms Cash, Contract
Financing Cash,Contract
Special Listing Condition Standard
Pets Description Dogs OK, Cats OK, Number Limit


"Simone's passion for real estate and her love for "The DMV" are a perfect match. She has made it her mission to help local residents sell their homes quickly and at the best possible prices. Equally, she takes immense pride in assisting homebuyers in finding their perfect piece of paradise in DC, Maryland and Virginia. "
GET MORE INFORMATION
- Northwest Washington, DC Homes For Sale
- Arlington, VA Homes For Sale
- Silver Spring, MD Homes For Sale
- McLean, VA Homes For Sale
- Bethesda, MD Homes For Sale
- Falls Church, VA Homes For Sale
- Columbia Heights, DC Homes For Sale
- Gaithersburg, MD Homes For Sale
- Petworth, DC Homes For Sale
- Germantown, MD Homes For Sale
- Chevy Chase, MD Homes For Sale
- Potomac, MD Homes For Sale
- Chillum, MD Homes For Sale
- Foggy Bottom, DC Homes For Sale
- College Park, MD Homes For Sale
- Takoma Park, MD Homes For Sale
- Olney, MD Homes For Sale
- Friendship Heights, MD Homes For Sale
- Wesley Heights, MD Homes For Sale
- Kensington, MD Homes For Sale
- Seven Corners, VA Homes For Sale
- Langley Park, MD Homes For Sale
- Palisades, DC Homes For Sale
- Brookmont, MD Homes For Sale
- Spring Valley, DC Homes For Sale
- Martin's Additions, MD Homes For Sale
- Cabin John, MD Homes For Sale
- Rockville, MD Homes For Sale
- Woodhaven, MD Homes For Sale
- Westgate, MD Homes For Sale




