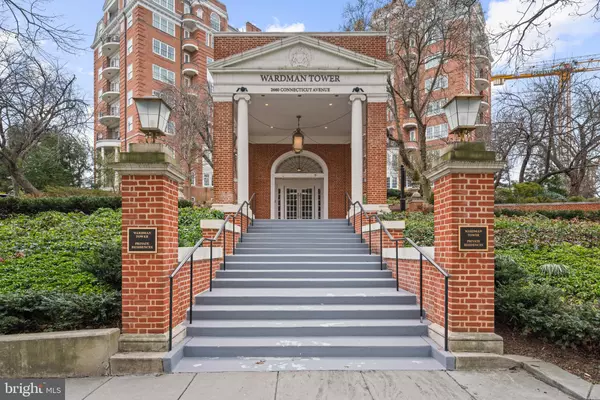
UPDATED:
11/24/2024 05:47 PM
Key Details
Property Type Condo
Sub Type Condo/Co-op
Listing Status Under Contract
Purchase Type For Rent
Square Footage 4,532 sqft
Subdivision Woodley Park
MLS Listing ID DCDC2139612
Style Transitional,Traditional,Unit/Flat
Bedrooms 3
Full Baths 3
Half Baths 1
Condo Fees $6,434/mo
HOA Y/N N
Abv Grd Liv Area 4,532
Originating Board BRIGHT
Year Built 2017
Lot Size 4,306 Sqft
Acres 0.1
Property Description
The Penthouse offers a chef's kitchen featuring state-of-the-art appliances, sleek cabinetry, and ample space for culinary exploration. The open-plan living and dining areas create an inviting ambiance, perfect for entertaining and relaxing alike.
This penthouse includes three well-appointed bedrooms, with the generous owner's suite featuring two expansive walk-in closets and a luxurious bathroom, designed to provide a spa-like experience with its sophisticated fixtures and finishes.
Step outside to the private rooftop, where you can enjoy a fully equipped grill and an elegant dining table. Here, you are treated to breathtaking views across Washington, DC, making it the perfect backdrop for both grand entertaining and intimate gatherings.
With its exceptional location, this penthouse is a rare find, offering a blend of luxury, comfort, and convenience in one of the city's most sought-after neighborhoods.
Location
State DC
County Washington
Zoning MIX
Rooms
Other Rooms Living Room, Dining Room, Kitchen, Den, Library, Foyer, Laundry
Basement Other
Main Level Bedrooms 3
Interior
Interior Features Combination Dining/Living, Dining Area, Entry Level Bedroom, Floor Plan - Open, Kitchen - Gourmet, Kitchen - Island, Pantry, Recessed Lighting, Sprinkler System, Upgraded Countertops, Walk-in Closet(s), Primary Bath(s), Kitchen - Eat-In
Hot Water 60+ Gallon Tank, Multi-tank
Heating Central, Programmable Thermostat, Zoned
Cooling Central A/C, Programmable Thermostat, Multi Units, Zoned
Flooring Ceramic Tile, Hardwood, Marble
Fireplaces Number 1
Equipment Built-In Microwave, Built-In Range, Cooktop, Dishwasher, Disposal, Dryer - Front Loading, ENERGY STAR Clothes Washer, ENERGY STAR Dishwasher, ENERGY STAR Refrigerator, ENERGY STAR Freezer, Oven - Wall, Oven/Range - Gas, Range Hood, Stainless Steel Appliances, Washer - Front Loading, Water Heater, Icemaker
Fireplace Y
Window Features Double Pane,Energy Efficient
Appliance Built-In Microwave, Built-In Range, Cooktop, Dishwasher, Disposal, Dryer - Front Loading, ENERGY STAR Clothes Washer, ENERGY STAR Dishwasher, ENERGY STAR Refrigerator, ENERGY STAR Freezer, Oven - Wall, Oven/Range - Gas, Range Hood, Stainless Steel Appliances, Washer - Front Loading, Water Heater, Icemaker
Heat Source Electric
Laundry Main Floor, Washer In Unit, Dryer In Unit
Exterior
Exterior Feature Balconies- Multiple, Terrace
Garage Garage Door Opener, Inside Access, Underground
Garage Spaces 2.0
Parking On Site 2
Amenities Available Concierge, Common Grounds, Elevator, Exercise Room, Extra Storage, Fitness Center, Meeting Room, Party Room, Recreational Center, Reserved/Assigned Parking, Security
Water Access N
View City, Garden/Lawn, Panoramic
Accessibility 32\"+ wide Doors
Porch Balconies- Multiple, Terrace
Total Parking Spaces 2
Garage Y
Building
Story 2
Unit Features Mid-Rise 5 - 8 Floors
Sewer Public Sewer
Water Public
Architectural Style Transitional, Traditional, Unit/Flat
Level or Stories 2
Additional Building Above Grade, Below Grade
New Construction N
Schools
School District District Of Columbia Public Schools
Others
Pets Allowed Y
HOA Fee Include Common Area Maintenance,Custodial Services Maintenance,Health Club,Water,Trash,Snow Removal,Sewer,Reserve Funds,Lawn Care Front,Lawn Care Rear,Lawn Care Side,Lawn Maintenance,Management,Fiber Optics Available
Senior Community No
Tax ID 2132//2354
Ownership Other
SqFt Source Assessor
Security Features Doorman,Desk in Lobby
Pets Description Case by Case Basis


"Simone's passion for real estate and her love for "The DMV" are a perfect match. She has made it her mission to help local residents sell their homes quickly and at the best possible prices. Equally, she takes immense pride in assisting homebuyers in finding their perfect piece of paradise in DC, Maryland and Virginia. "
GET MORE INFORMATION
- Northwest Washington, DC Homes For Sale
- Arlington, VA Homes For Sale
- Silver Spring, MD Homes For Sale
- McLean, VA Homes For Sale
- Bethesda, MD Homes For Sale
- Falls Church, VA Homes For Sale
- Columbia Heights, DC Homes For Sale
- Gaithersburg, MD Homes For Sale
- Petworth, DC Homes For Sale
- Germantown, MD Homes For Sale
- Chevy Chase, MD Homes For Sale
- Potomac, MD Homes For Sale
- Chillum, MD Homes For Sale
- Foggy Bottom, DC Homes For Sale
- College Park, MD Homes For Sale
- Takoma Park, MD Homes For Sale
- Olney, MD Homes For Sale
- Friendship Heights, MD Homes For Sale
- Wesley Heights, MD Homes For Sale
- Kensington, MD Homes For Sale
- Seven Corners, VA Homes For Sale
- Langley Park, MD Homes For Sale
- Palisades, DC Homes For Sale
- Brookmont, MD Homes For Sale
- Spring Valley, DC Homes For Sale
- Martin's Additions, MD Homes For Sale
- Cabin John, MD Homes For Sale
- Rockville, MD Homes For Sale
- Woodhaven, MD Homes For Sale
- Westgate, MD Homes For Sale




