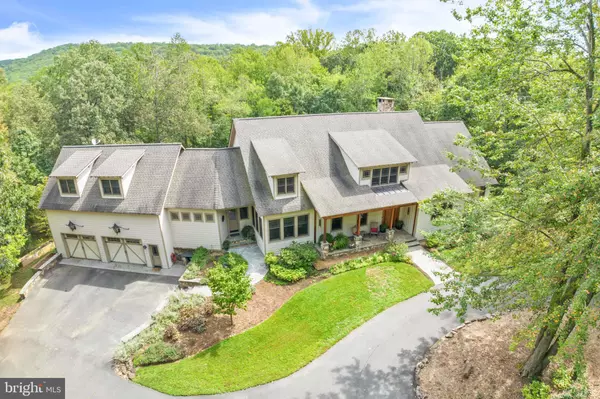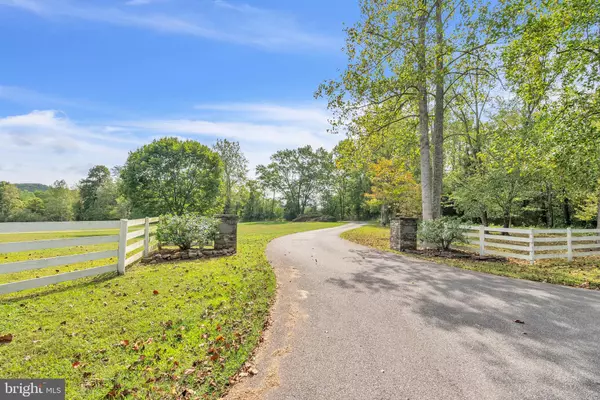
UPDATED:
11/15/2024 09:54 PM
Key Details
Property Type Single Family Home
Sub Type Detached
Listing Status Active
Purchase Type For Sale
Square Footage 6,345 sqft
Price per Sqft $391
Subdivision None Available
MLS Listing ID VAAB2000588
Style Craftsman
Bedrooms 5
Full Baths 5
Half Baths 2
HOA Y/N N
Abv Grd Liv Area 4,811
Originating Board BRIGHT
Year Built 2007
Annual Tax Amount $12,111
Tax Year 2023
Lot Size 21.038 Acres
Acres 21.04
Property Description
Situated on 21 acres of picturesque woodland, the property boasts a combination of open grassy fields and wooded areas. Beyond the white four board picket fence, a winding driveway leads to the main house, characterized by its well-proportioned design and inviting atmosphere. Upon entering, guests are greeted by a welcoming foyer that opens into a spacious living area featuring a stunning rock fireplace and soaring two-story ceilings. The adjacent IPE wood deck offers sweeping views of the wooded landscape to the EAST.
The main floor of the house includes a well-appointed office with gas fireplace, a gourmet kitchen with granite countertops and high-end appliances, a formal dining room, and a cozy reading room. The primary bedroom suite features a gas fireplace, walk-in closets, and a luxurious bathroom. Additionally, an art & craft/hobby room and a convenient mudroom with laundry facilities provide practical spaces for daily living. A grand staircase leads to the second floor, which features a spacious family room, a large bedroom suite with breakfast bar, kitchen and ample closet space. The third and fourth bedroom shares a large jack & jill bathroom.
The lower level of the house is designed for entertaining, with a full-size bar, billiards area, fifth bedroom used as exercise room, and recreational space centered around another impressive stone fireplace. This level opens onto a blue stone patio for seamless indoor/outdoor enjoyment around the firepit. Attention to detail extends to the property's systems, including propane backup generators, multiple heating and cooling zones, tankless water heaters, and double-pane windows and doors.
A separate building on the property offers versatile spaces, including a spacious 845 sq/ft independent unit with one bedroom and one bathroom, a 350 sq/ft office space, a 300 sq/ft garage, and a 1800 sq/ft workshop with a commercial-grade garage door. Whether used for hobbies, business ventures, or rental income, this building adds to the property's appeal.
In summary, this property offers a unique blend of countryside charm and modern luxury, with thoughtful design and attention to detail evident throughout, it is ideal for to embrace the country lifestyle while enjoying the ease of access to city conveniences,
In addition to the structures, this property features 1 bold creek and 1 bold spring along with hunting rights and space for target and skeet shooting. Nearby attractions include multiple wineries, breweries, distilleries, mountain biking and hiking trails.
A visit is essential to fully appreciate all that this remarkable home has to offer.
Location
State VA
County Albemarle
Zoning RA
Direction West
Rooms
Other Rooms Living Room, Dining Room, Bedroom 2, Bedroom 3, Bedroom 4, Bedroom 5, Kitchen, Game Room, Family Room, Library, Foyer, Breakfast Room, Exercise Room, Office, Recreation Room, Storage Room, Utility Room, Bathroom 1, Bathroom 2, Bathroom 3, Hobby Room
Basement Full, Connecting Stairway, Daylight, Partial, Heated, Improved, Outside Entrance, Rear Entrance, Walkout Level, Windows
Main Level Bedrooms 1
Interior
Interior Features Breakfast Area, Bar, Additional Stairway, Built-Ins, Carpet, Cedar Closet(s), Ceiling Fan(s), Central Vacuum, Combination Kitchen/Living, Dining Area, Entry Level Bedroom, Floor Plan - Open, Formal/Separate Dining Room, Kitchen - Eat-In, Kitchen - Gourmet, Kitchen - Island, Pantry, Primary Bath(s), Recessed Lighting, Bathroom - Soaking Tub, Sound System, Store/Office, Upgraded Countertops, Walk-in Closet(s), Water Treat System, Wet/Dry Bar, WhirlPool/HotTub, Window Treatments, Wood Floors, Other
Hot Water Instant Hot Water, Tankless
Heating Forced Air, Zoned
Cooling Zoned, Heat Pump(s), Central A/C
Flooring Ceramic Tile, Carpet, Hardwood
Fireplaces Number 4
Fireplaces Type Wood, Gas/Propane, Fireplace - Glass Doors, Marble, Mantel(s), Stone
Equipment Central Vacuum, Cooktop, Dishwasher, Disposal, Dryer - Electric, Exhaust Fan, Extra Refrigerator/Freezer, Icemaker, Instant Hot Water, Microwave, Oven - Double, Oven - Self Cleaning, Oven/Range - Gas, Refrigerator, Six Burner Stove, Stainless Steel Appliances, Washer, Water Heater - Tankless
Furnishings No
Fireplace Y
Window Features Double Pane,Wood Frame
Appliance Central Vacuum, Cooktop, Dishwasher, Disposal, Dryer - Electric, Exhaust Fan, Extra Refrigerator/Freezer, Icemaker, Instant Hot Water, Microwave, Oven - Double, Oven - Self Cleaning, Oven/Range - Gas, Refrigerator, Six Burner Stove, Stainless Steel Appliances, Washer, Water Heater - Tankless
Heat Source Electric, Central
Laundry Main Floor, Has Laundry
Exterior
Exterior Feature Deck(s), Patio(s), Porch(es)
Parking Features Garage - Side Entry, Garage Door Opener, Oversized
Garage Spaces 3.0
Fence Decorative
Utilities Available Electric Available, Propane, Water Available
Amenities Available None
Water Access N
View Garden/Lawn, Trees/Woods
Roof Type Architectural Shingle
Street Surface Paved
Accessibility None
Porch Deck(s), Patio(s), Porch(es)
Road Frontage Private, City/County
Attached Garage 3
Total Parking Spaces 3
Garage Y
Building
Lot Description Backs to Trees, Partly Wooded, Private, Rural, Secluded, Road Frontage, Trees/Wooded
Story 2
Foundation Concrete Perimeter
Sewer No Sewer System, Private Septic Tank, Septic > # of BR
Water Well
Architectural Style Craftsman
Level or Stories 2
Additional Building Above Grade, Below Grade
Structure Type Dry Wall
New Construction N
Schools
Elementary Schools Red Hill
Middle Schools Walton
High Schools Monticello
School District Albemarle County Public Schools
Others
Pets Allowed Y
HOA Fee Include None
Senior Community No
Tax ID 100000000014A6
Ownership Fee Simple
SqFt Source Assessor
Security Features Main Entrance Lock
Acceptable Financing Conventional, Cash
Horse Property N
Listing Terms Conventional, Cash
Financing Conventional,Cash
Special Listing Condition Standard
Pets Allowed No Pet Restrictions


"Simone's passion for real estate and her love for "The DMV" are a perfect match. She has made it her mission to help local residents sell their homes quickly and at the best possible prices. Equally, she takes immense pride in assisting homebuyers in finding their perfect piece of paradise in DC, Maryland and Virginia. "
GET MORE INFORMATION
- Northwest Washington, DC Homes For Sale
- Arlington, VA Homes For Sale
- Silver Spring, MD Homes For Sale
- McLean, VA Homes For Sale
- Bethesda, MD Homes For Sale
- Falls Church, VA Homes For Sale
- Columbia Heights, DC Homes For Sale
- Gaithersburg, MD Homes For Sale
- Petworth, DC Homes For Sale
- Germantown, MD Homes For Sale
- Chevy Chase, MD Homes For Sale
- Potomac, MD Homes For Sale
- Chillum, MD Homes For Sale
- Foggy Bottom, DC Homes For Sale
- College Park, MD Homes For Sale
- Takoma Park, MD Homes For Sale
- Olney, MD Homes For Sale
- Friendship Heights, MD Homes For Sale
- Wesley Heights, MD Homes For Sale
- Kensington, MD Homes For Sale
- Seven Corners, VA Homes For Sale
- Langley Park, MD Homes For Sale
- Palisades, DC Homes For Sale
- Brookmont, MD Homes For Sale
- Spring Valley, DC Homes For Sale
- Martin's Additions, MD Homes For Sale
- Cabin John, MD Homes For Sale
- Rockville, MD Homes For Sale
- Woodhaven, MD Homes For Sale
- Westgate, MD Homes For Sale




