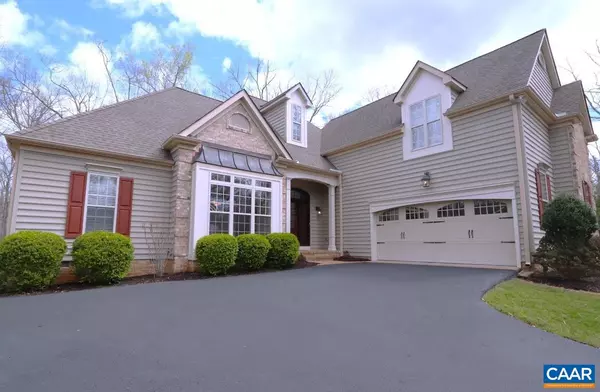
OPEN HOUSE
Sun Dec 01, 1:00pm - 3:00pm
UPDATED:
11/26/2024 11:41 AM
Key Details
Property Type Single Family Home
Sub Type Detached
Listing Status Active
Purchase Type For Sale
Square Footage 2,578 sqft
Price per Sqft $209
Subdivision Lake Monticello
MLS Listing ID 651557
Style Craftsman
Bedrooms 4
Full Baths 3
Condo Fees $855
HOA Fees $1,250/ann
HOA Y/N Y
Abv Grd Liv Area 2,578
Originating Board CAAR
Year Built 2009
Annual Tax Amount $4,185
Tax Year 2023
Lot Size 0.340 Acres
Acres 0.34
Property Description
Location
State VA
County Fluvanna
Zoning R-4
Rooms
Other Rooms Dining Room, Kitchen, Sun/Florida Room, Great Room, Laundry, Office, Bonus Room, Full Bath, Additional Bedroom
Main Level Bedrooms 3
Interior
Interior Features Entry Level Bedroom, Primary Bath(s)
Hot Water Tankless
Heating Central, Humidifier
Cooling Programmable Thermostat, Central A/C, Heat Pump(s)
Flooring Carpet, Hardwood
Fireplaces Type Gas/Propane, Stone
Inclusions All kitchen appliances plus washer/dryer
Equipment Dryer, Washer, Energy Efficient Appliances, Water Heater - Tankless
Fireplace N
Window Features Casement,Double Hung,Vinyl Clad
Appliance Dryer, Washer, Energy Efficient Appliances, Water Heater - Tankless
Heat Source Propane - Owned
Exterior
Amenities Available Beach, Boat Ramp, Club House, Golf Club, Tot Lots/Playground, Bar/Lounge, Baseball Field, Basketball Courts, Community Center, Dining Rooms, Lake, Picnic Area, Swimming Pool, Soccer Field, Tennis Courts, Jog/Walk Path
Roof Type Composite
Accessibility None
Garage N
Building
Lot Description Landscaping
Story 1.5
Foundation Block
Sewer Public Sewer
Water Public
Architectural Style Craftsman
Level or Stories 1.5
Additional Building Above Grade, Below Grade
Structure Type 9'+ Ceilings
New Construction N
Schools
Elementary Schools Central
Middle Schools Fluvanna
High Schools Fluvanna
School District Fluvanna County Public Schools
Others
HOA Fee Include Common Area Maintenance,Pool(s),Snow Removal,Trash
Ownership Other
Security Features Security Gate
Special Listing Condition Standard


"Simone's passion for real estate and her love for "The DMV" are a perfect match. She has made it her mission to help local residents sell their homes quickly and at the best possible prices. Equally, she takes immense pride in assisting homebuyers in finding their perfect piece of paradise in DC, Maryland and Virginia. "
GET MORE INFORMATION
- Northwest Washington, DC Homes For Sale
- Arlington, VA Homes For Sale
- Silver Spring, MD Homes For Sale
- McLean, VA Homes For Sale
- Bethesda, MD Homes For Sale
- Falls Church, VA Homes For Sale
- Columbia Heights, DC Homes For Sale
- Gaithersburg, MD Homes For Sale
- Petworth, DC Homes For Sale
- Germantown, MD Homes For Sale
- Chevy Chase, MD Homes For Sale
- Potomac, MD Homes For Sale
- Chillum, MD Homes For Sale
- Foggy Bottom, DC Homes For Sale
- College Park, MD Homes For Sale
- Takoma Park, MD Homes For Sale
- Olney, MD Homes For Sale
- Friendship Heights, MD Homes For Sale
- Wesley Heights, MD Homes For Sale
- Kensington, MD Homes For Sale
- Seven Corners, VA Homes For Sale
- Langley Park, MD Homes For Sale
- Palisades, DC Homes For Sale
- Brookmont, MD Homes For Sale
- Spring Valley, DC Homes For Sale
- Martin's Additions, MD Homes For Sale
- Cabin John, MD Homes For Sale
- Rockville, MD Homes For Sale
- Woodhaven, MD Homes For Sale
- Westgate, MD Homes For Sale




