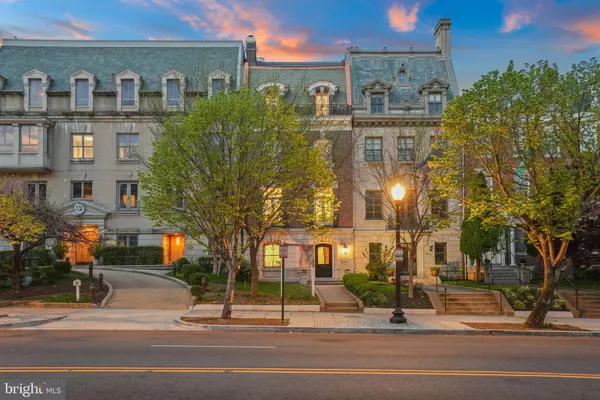
UPDATED:
09/27/2024 05:18 PM
Key Details
Property Type Single Family Home
Listing Status Active
Purchase Type For Sale
Square Footage 8,685 sqft
Price per Sqft $897
Subdivision Kalorama
MLS Listing ID DCDC2136508
Style Federal,French
Bedrooms 5
Full Baths 6
Half Baths 3
HOA Y/N N
Abv Grd Liv Area 7,435
Originating Board BRIGHT
Year Built 1920
Annual Tax Amount $72,819
Tax Year 2023
Lot Size 2,500 Sqft
Acres 0.06
Property Description
Location
State DC
County Washington
Zoning R-3
Direction South
Rooms
Basement Fully Finished, Outside Entrance, Side Entrance, Walkout Stairs, Daylight, Partial, Windows
Interior
Interior Features Wood Floors, Recessed Lighting, Crown Moldings, Elevator, Floor Plan - Open, Sprinkler System, Other, Kitchen - Gourmet, Bathroom - Soaking Tub, Upgraded Countertops, Walk-in Closet(s), Wet/Dry Bar, Bar, Breakfast Area, Built-Ins, Butlers Pantry, Formal/Separate Dining Room, Kitchen - Island, Window Treatments, Wine Storage, Intercom, Bathroom - Tub Shower, Kitchenette, Floor Plan - Traditional, Dining Area
Hot Water Natural Gas, Tankless
Heating Zoned, Heat Pump(s), Central
Cooling Programmable Thermostat, Zoned, Central A/C
Flooring Solid Hardwood, Ceramic Tile
Fireplaces Number 3
Fireplaces Type Gas/Propane
Equipment Built-In Microwave, Built-In Range, Dishwasher, Disposal, Commercial Range, Intercom, Oven - Double, Water Heater - Tankless, Oven/Range - Gas, Six Burner Stove
Fireplace Y
Window Features Double Pane,ENERGY STAR Qualified
Appliance Built-In Microwave, Built-In Range, Dishwasher, Disposal, Commercial Range, Intercom, Oven - Double, Water Heater - Tankless, Oven/Range - Gas, Six Burner Stove
Heat Source Electric
Laundry Upper Floor, Dryer In Unit, Washer In Unit
Exterior
Exterior Feature Roof, Patio(s), Terrace, Balconies- Multiple
Garage Spaces 4.0
Utilities Available Cable TV Available, Natural Gas Available, Phone Available, Sewer Available, Water Available
Water Access N
View City
Street Surface Paved,Access - On Grade,Alley
Accessibility Elevator, Level Entry - Main, 48\"+ Halls
Porch Roof, Patio(s), Terrace, Balconies- Multiple
Road Frontage City/County
Total Parking Spaces 4
Garage N
Building
Lot Description Backs - Open Common Area, Front Yard, Landscaping, Not In Development
Story 6
Foundation Permanent
Sewer Public Septic
Water Public
Architectural Style Federal, French
Level or Stories 6
Additional Building Above Grade, Below Grade
Structure Type 9'+ Ceilings
New Construction Y
Schools
School District District Of Columbia Public Schools
Others
Senior Community No
Tax ID 2512//0006
Ownership Fee Simple
SqFt Source Assessor
Security Features Sprinkler System - Indoor,Window Grills,Intercom,Security System
Acceptable Financing Cash, Conventional
Listing Terms Cash, Conventional
Financing Cash,Conventional
Special Listing Condition Standard


"Simone's passion for real estate and her love for "The DMV" are a perfect match. She has made it her mission to help local residents sell their homes quickly and at the best possible prices. Equally, she takes immense pride in assisting homebuyers in finding their perfect piece of paradise in DC, Maryland and Virginia. "
GET MORE INFORMATION
- Northwest Washington, DC Homes For Sale
- Arlington, VA Homes For Sale
- Silver Spring, MD Homes For Sale
- McLean, VA Homes For Sale
- Bethesda, MD Homes For Sale
- Falls Church, VA Homes For Sale
- Columbia Heights, DC Homes For Sale
- Gaithersburg, MD Homes For Sale
- Petworth, DC Homes For Sale
- Germantown, MD Homes For Sale
- Chevy Chase, MD Homes For Sale
- Potomac, MD Homes For Sale
- Chillum, MD Homes For Sale
- Foggy Bottom, DC Homes For Sale
- College Park, MD Homes For Sale
- Takoma Park, MD Homes For Sale
- Olney, MD Homes For Sale
- Friendship Heights, MD Homes For Sale
- Wesley Heights, MD Homes For Sale
- Kensington, MD Homes For Sale
- Seven Corners, VA Homes For Sale
- Langley Park, MD Homes For Sale
- Palisades, DC Homes For Sale
- Brookmont, MD Homes For Sale
- Spring Valley, DC Homes For Sale
- Martin's Additions, MD Homes For Sale
- Cabin John, MD Homes For Sale
- Rockville, MD Homes For Sale
- Woodhaven, MD Homes For Sale
- Westgate, MD Homes For Sale




